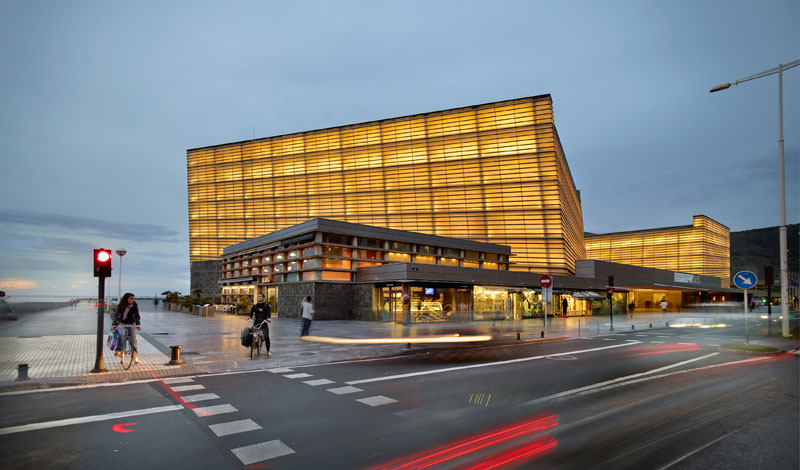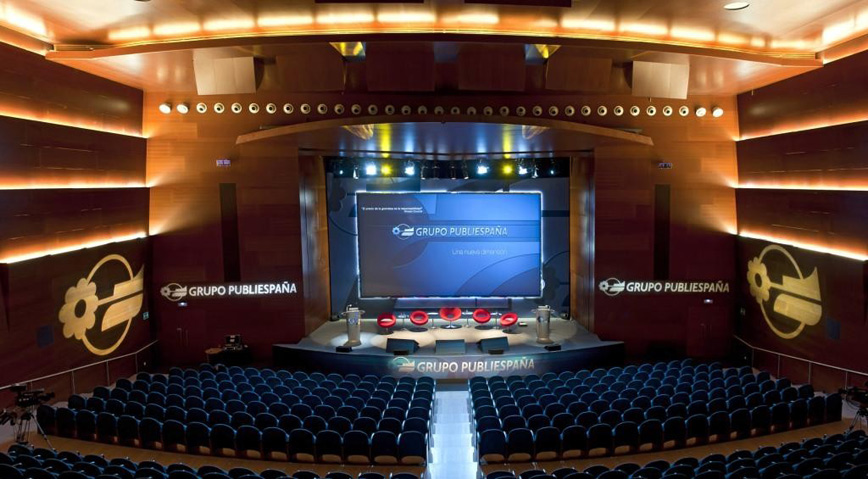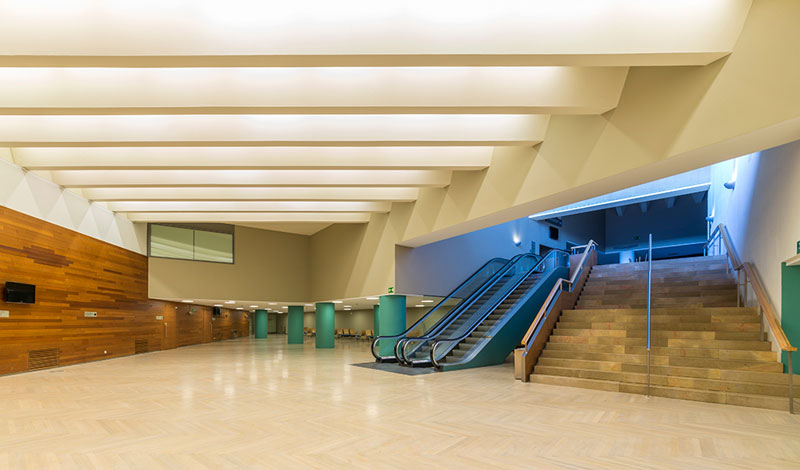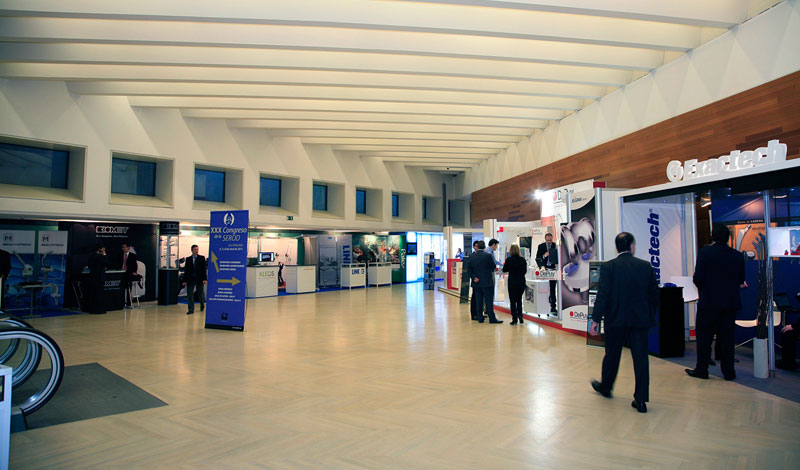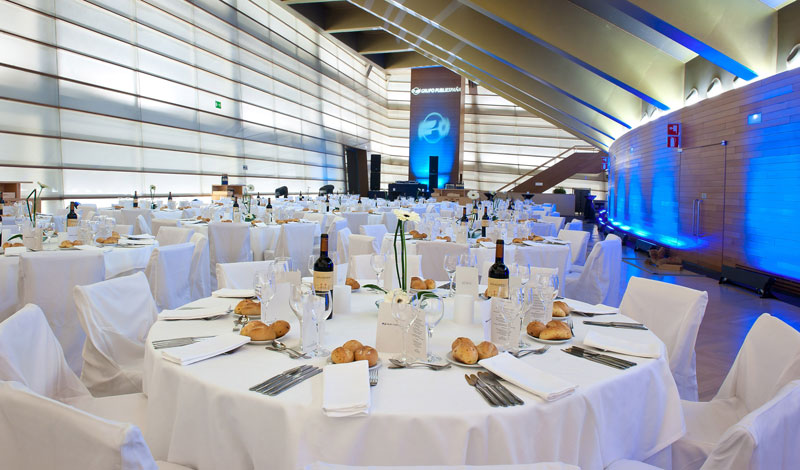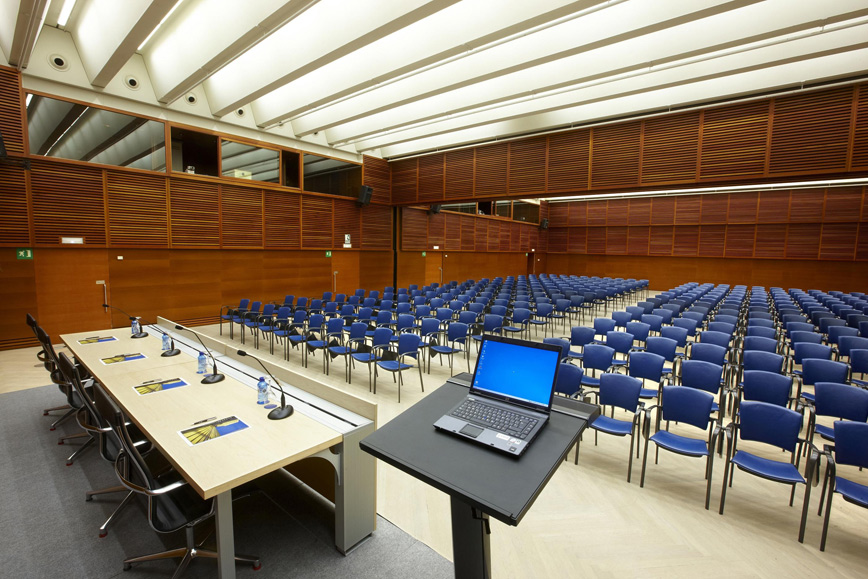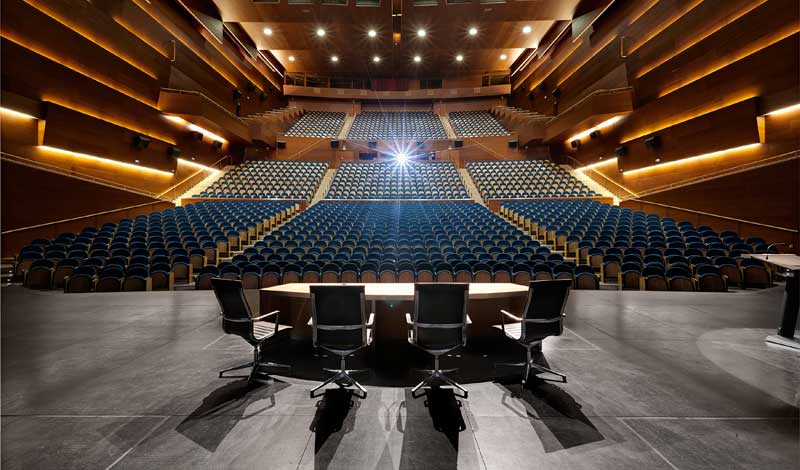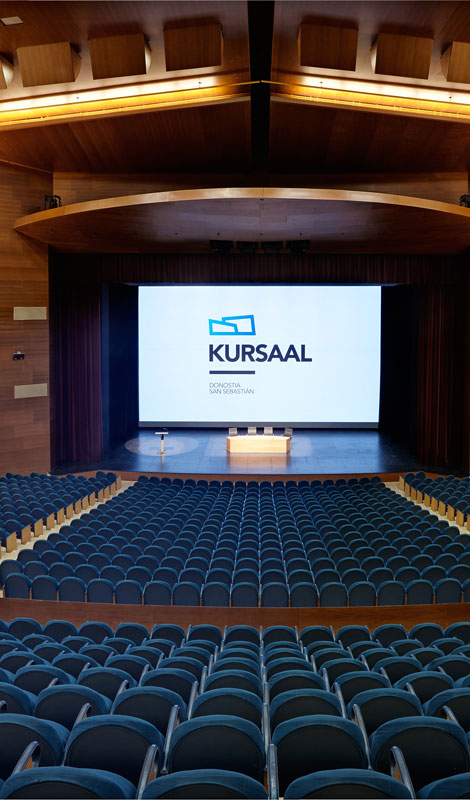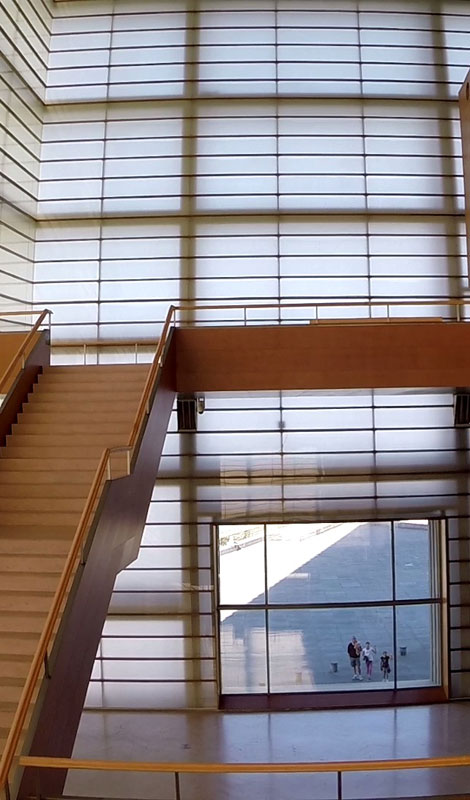Kursaal Congress Centre-Auditorium
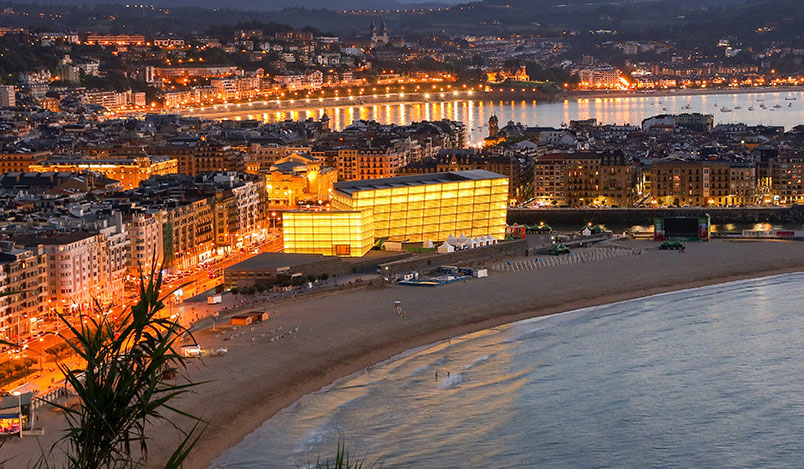
Located in the heart of the city and facing the sea, the Kursaal is an avant-garde building designed by Rafael Moneo and won the Mies van der Rohe Prize for the best building in Europe in 2001.
It has 2 auditoriums and multipurpose rooms equipped with state-of-the-art technology, and an experienced team of staff, which makes it the ideal venue to host both small business meetings and large-scale congresses, product presentations, conventions or trade fairs.
In addition, it has 1,500 square metres of facade with LED lighting available to customers as a communication tool.
Its location allows easy access to most hotels, restaurants and shops. A team led by Andoni Luis Aduriz, a two Michelinstar chef, is in charge of the restaurant service which involves in-situ preparation.
• Environmental Management Certificate: ISO 14001:2004 (2008)
• Global Accessibility Certificate: ISO 17001:2001 (2007)
• Management Quality: Silver Q-EFQM (2005)
| Room | Natural light | M 2 | Height | Capacity |
|---|---|---|---|---|
| Auditorium | - | 1.700 m2 | - | 1.806 Theatre |
| Chamber Hall | - | 555 m2 | - | 624 Theatre |
| Room 1/3 | - | 182 m2 | 5,45 m | 150 Theatre 84 Clasroom |
| Room 2 | - | 231 m2 | 5,45 m | 200 Theatre 126 Clasroom |
| Room 1+2/2+3 | - | 413 m2 | 3,75 m | 395 Theatre 252 Clasroom |
| Room 1+2+3 | - | 595 m2 | 3,75 m | 575 Theatre 378 Clasroom |
| Room 4 | - | 86 m2 | 5,45 m | 60 Theatre 45 Clasroom |
| Room5 / Room 6 / Room 7 / Room 8 |
- | 64 m2 | 5,45 m | 40 Theatre 36 Clasroom |
| Room 4+5 | - | 150 m2 | 3,75 m | 110 Theatre 81 Clasroom |
| Room 6+7 | - | 128 m2 | 3,75 m | 90 Theatre 63 Clasroom |
| Room 9 | - | 75 m2 | 5,45 m | 50 Theatre 36 Clasroom |
| Room 8+9 | - | 140 m2 | 3,75 m | 100 Theatre 72 Clasroom |
| Room 10 | - | 210 m2 | 3,00 m | 169 Theatre 114 Clasroom |
| Room 10A | - | 90 m2 | 3,00 m | 65 Theatre 48 Clasroom |
| Room 10B/C | - | 41 m2 | 3,00 m | 28 Theatre 18 Clasroom |
| Room 10B+C | - | 82 m2 | 3,00 m | 60 Theatre 45 Clasroom |
| Banquet Hall | - | 1.100 m2 | 6,75 m | 770 Banquet 770 Cocktail |
| VIP Room | ✓ | 87 m2 | 2,8 m | 40 Theatre |
| Multipurpose Rooms | - | 1.000 m2 | 2,99 m | 600Cocktail |
| Exhibition Area | - | 3.100 m2 | 2,99 | - |
| Level 0 Auditorium Lobby | ✓ | 1.300 m2 | 2,67 | - |
| Level 0 and 1 Auditorium Lobby | ✓ | 2.500 m2 | 550 Banquet 1800 Cocktail |
|
| Level 1 Auditorium Lobby | ✓ | 1.200 m2 | 7,70 | 550 Banquet 800 Cocktail |
| Zurriola Terrace | ✓ | 2.150 m2 | - | - |
| Urumea Terrace | ✓ | 3.000 m2 | - | - |
Catering: Ixo Group
Gallery
