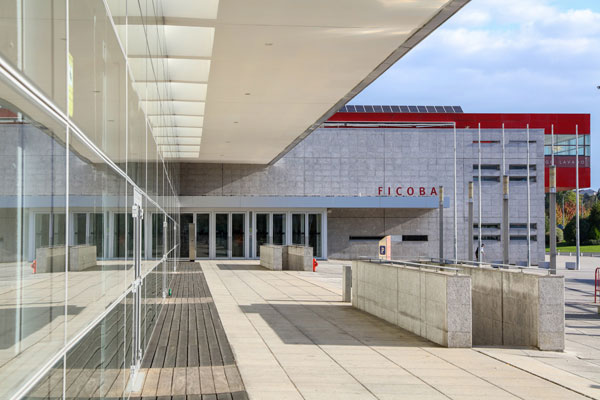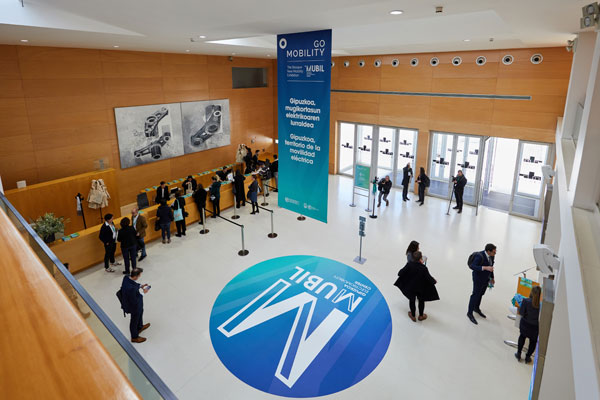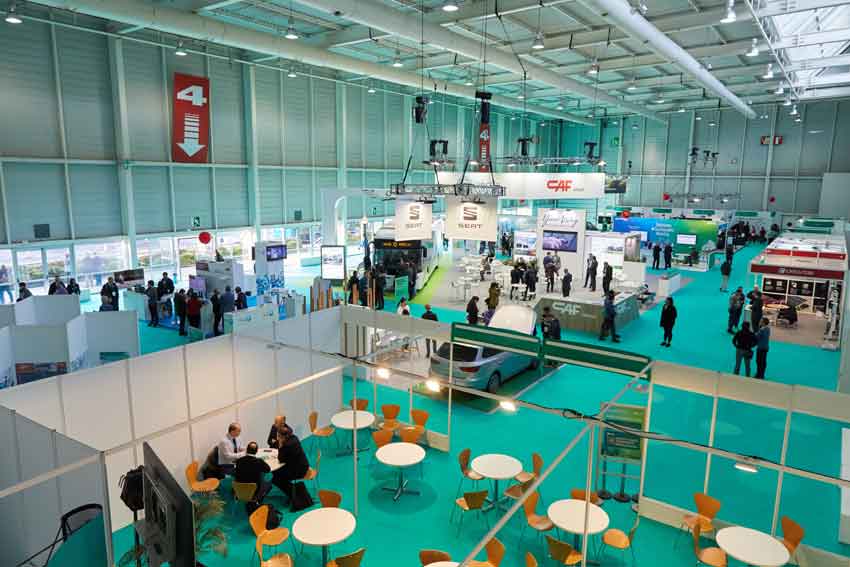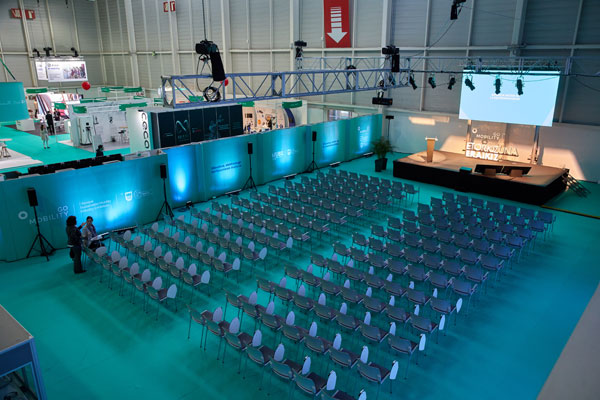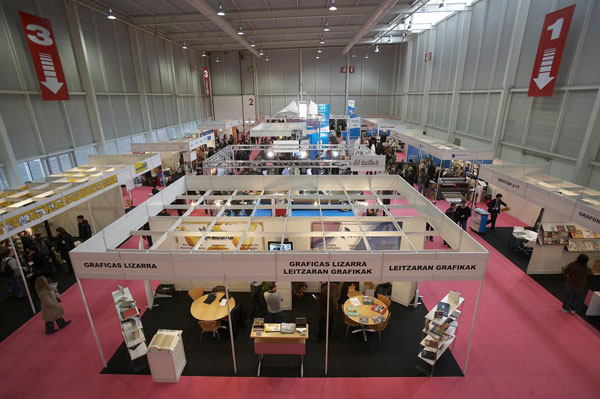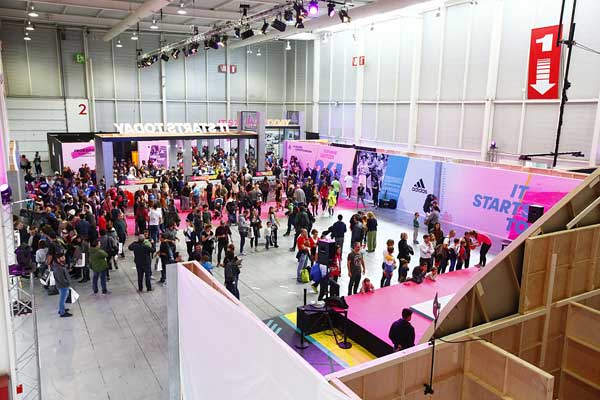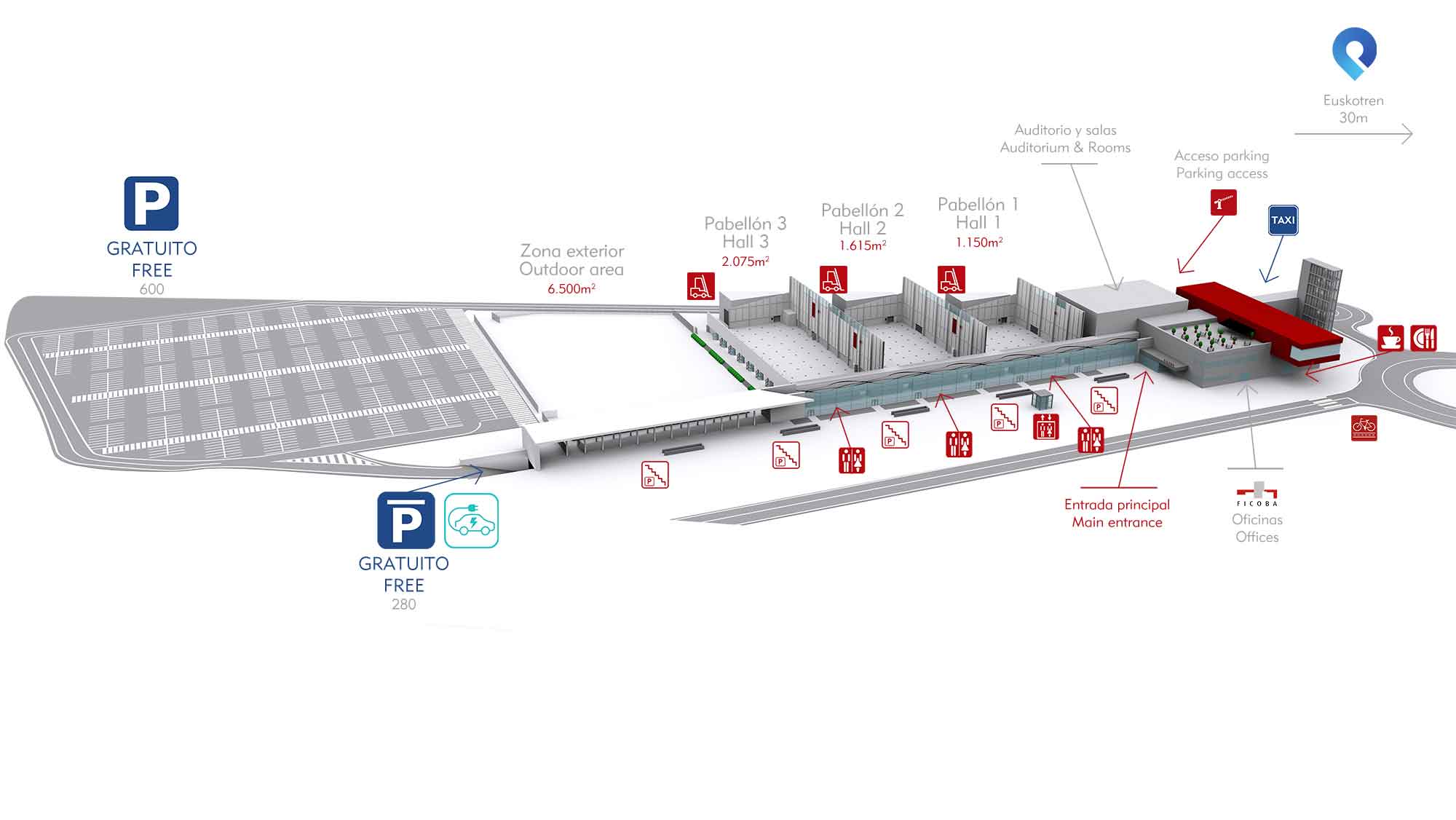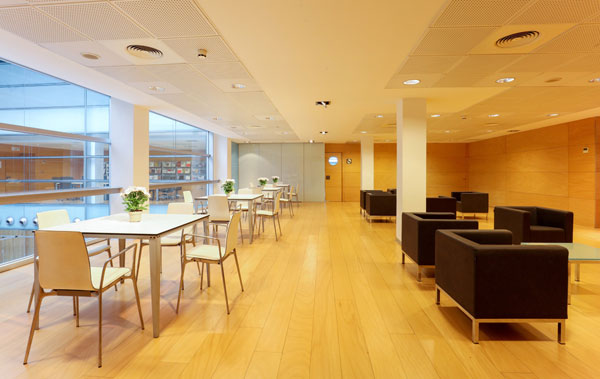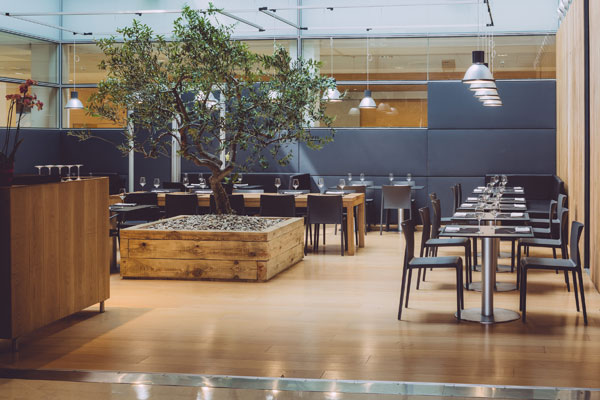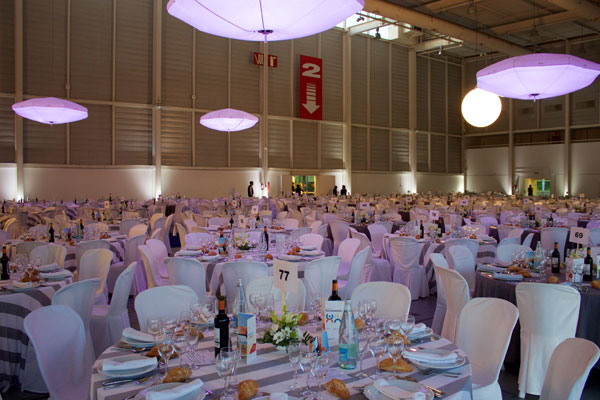Ficoba Exhibition Centre
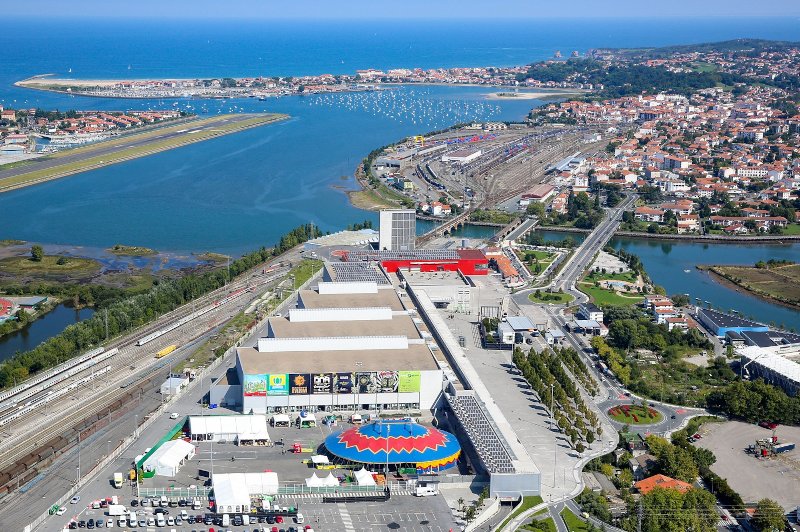
Located a few kilometres from San Sebastian, Ficoba has studiously designed, versatile and cutting-edge infrastructure. It has 3 covered buildings with a total of 5,000 m2 of exhibition space, an outdoor exhibition area of 6,500 m2, a variety of rooms, an auditorium with simultaneous translation booths, a glass gallery, spacious lobbies, free parking for 1,000 people, and a cafeteria and restaurant. Its size and shape make Ficoba an ideal place to hold trade fairs, congresses and all kinds of events.
| Room | Natural light | M 2 | Height | Capacity |
|---|---|---|---|---|
| Exterior exhibition area | ✓ | 6.500 m2 | - | 12.000 Cocktail |
| Building 3 | ✓ | 2.075 m2 | 12 m | 2.200 Theatre 1.500 Banquet 1.500 Classroom 4.720 Cocktail |
| Building 2 | ✓ | 1.615 m2 | 12 m | 2.000 Theatre 1.000 Banquet 1.240 Classroom 1.600 Cocktail |
| Building 1 | ✓ | 1.150 m2 | 12 m | 1.250 Theatre 800 Banquet 890 Classroom 1.360 Cocktail |
| Gallery | ✓ | 800 m2 | 6,4 m | 500 Banquet 1.200 Cocktail |
| Hall | ✓ | 582 m2 | 6 m | 250 Banquet 400 Cocktail |
| 1st Floor Hall | ✓ | 490 m2 | 2,3 m | 230 Banquet 380 Cocktail |
| Café | ✓ | 338 m2 | - | 170 Banquet 300 Classroom |
| Restaurant | ✓ | 288 m2 | - | 170 Banquet 200 Classroom |
| Auditorium | - | 736 m2 | - | 376-500 Theatre 284 Classroom |
| 7 rooms | - / ✓ | 530 m2 | 2,35-3,70 m | 30-100 Theatre 70-80 Banquet 18-80 Classroom 70-195 Cocktail |
Catering: Iñigo Lavado
